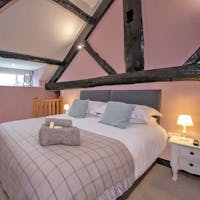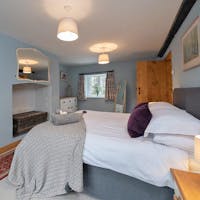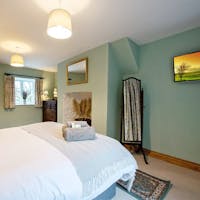Floor Plans
Rooms
-

Menagerie House - Bedroom 1 is on the top floor and has an ensuite shower room Bedroom 1
Second floor of the house, zip and link beds (king size or twin), ensuite shower room
Sleeps 2 -

Menagerie House - Bedroom 2 is on the top floor and sleeps 2 Bedroom 2
Second floor, zip and link beds (king size or twin), ensuite shower room
Sleeps 2 -

Menagerie House - Bedroom 3, on the top floor, sleeps 2 Bedroom 3
Second floor, zip and link beds (king size or twin), ensuite shower room
Sleeps 2 -

Menagerie House - Bedroom 4 is on the ground floor and has snooze space for 3 Bedroom 4
Ground floor, zip and link beds (king size or twin), pull-out single bed, use of bathroom, also accessed from the hall, shared with Bedroom 5
Sleeps 3 -

Menagerie House - Bedroom 5 is a ground floor room that sleeps 3 Bedroom 5
Ground floor, zip and link beds (king size or twin), pull-out single bed, use of bathroom, shared with Bedroom 4
Sleeps 3








