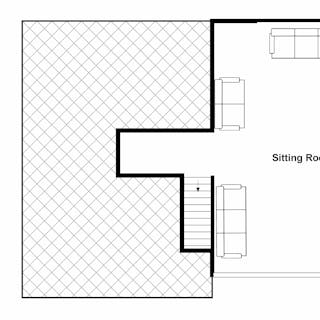Floor Plans
Rooms
-

Dustings - Bedroom 1 can sleep 4, so it's a great room for a family Bedroom 1
Zip and link beds and 2 singles (super king and 2 singles, 4 singles, super king only or 2 singles only), an ensuite wet room. Great for a family
Sleeps 4 -

Dustings - Bedroom 2 has zip and link beds (super king or twin) Bedroom 2
Ground floor, zip and link beds (super king or twin), ensuite shower room also be accessed from the hallway
Sleeps 2 -

Dustings - Bedroom 3 has zip and link beds (super king or twin) Bedroom 3
Ground floor, zip and link beds (super king or twin), direct access to a Jack and Jill bathroom shared with Bedroom 4
Sleeps 2 -

Dustings - Bedroom 4 has a super king bed and a single Bedroom 4
Ground floor, king size bed and a single, direct access to a Jack and Jill bathroom shared with Bedroom 3
Sleeps 3 -

Dustings - Bedroom 5 sleeps 3 and shares a shower room with Bedroom 6 Bedroom 5
Ground floor room, king size bed and a single, direct access to a Jack and Jill shower room shared with Bedroom 6
Sleeps 3 -

Dustings - Bedroom 6 has zip and link beds (super king or twin) Bedroom 6
Ground floor, zip and link beds (super king or twin), direct access to a Jack and Jill shower room shared with Bedroom 5
Sleeps 2 -

Dustings - The kitchen is modern farmhouse style - and so well-equipped! Kitchen
If requested, highchairs will be left in the kitchen for you.
-

Dustings - Tucked away out round the lanes in the Somerset countryside Equipment
This property owner offers the following items. If required these can be selected when you do your bed configurations within your booking.
2 x Highchairs
2 x Travel Cots (age 2 yrs and under)
2 x Toddler Beds (age 4 yrs and under)










