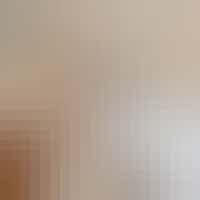Floor Plans
Rooms
-

Thorncombe - Bedroom 1 is on the ground floor and has an ensuite shower room Bedroom 1
Ground floor, zip and link beds (super king or twin), ensuite shower room
Sleeps 2 -

Thorncombe - Bedroom 2 is on the ground floor and has an ensuite bathroom Bedroom 2
Ground floor, zip and link beds (super king or twin), ensuite bathroom also be accessed from the hallway, with bath and handheld shower
Sleeps 2 -

Thorncombe - Bedroom 3 can sleep 4 so it's perfect as a family room Bedroom 3
2 zip and link beds (2 super kings, 1 super king and 2 singles, or 4 singles), ensuite bathroom with bath and hand held shower
Sleeps 4 -

Thorncombe - Bedroom 4 has an ensuite bathroom Bedroom 4
Zip and link beds (super king or twin), ensuite bathroom with bath and hand held shower
Sleeps 2 -

Thorncombe - Bedroom 5 is on the first floor and has an ensuite bathroom Bedroom 5
Zip and link beds (super king or twin), ensuite bathroom with bath and handheld shower
Sleeps 2 -

Thorncombe - The mezzanine area has an optional extra sofa bed for 1 (extra charge) Mezzanine
Optional: 1 extra guest can be accommodated on a sofa bed (extra charge - see Extras)
Sleeps 1 -

Thorncombe - The kitchen has been well thought out to make catering for your large group stay stress free Kitchen
2 highchairs are available. If requested these will be left for you in the kitchen or dining area.
-

Thorncombe - Somerset holiday lodge with a private pool, sleeps up to 13 Equipment
This property owner offers the following items. If required these can be selected while doing your bed configurations within your booking.
2 x Highchairs
2 x Travel Cots (age 2 yrs and under)










