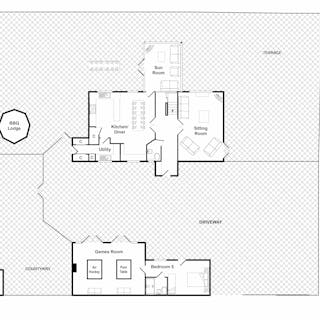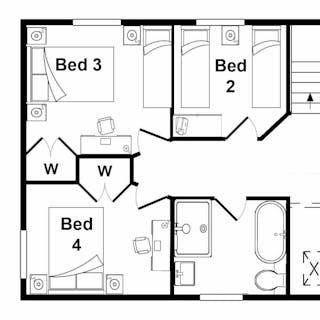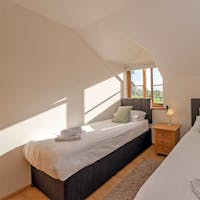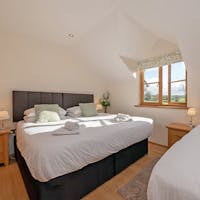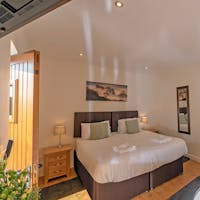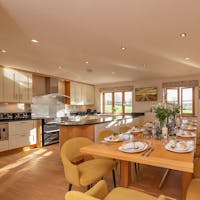Floor Plans
Rooms
-

Dreamdays - Bedroom 1 is a light and airy room on the first floor Bedroom 1
This room is on the first floor of the main house. It has a super king bed and a single, and an ensuite shower room.
Sleeps 3. -

Dreamdays - Bedroom 2 is a well co-ordinated and relaxing twin room Bedroom 2
This is a twin room on the first floor of the main house, with shared use of the family bathroom.
Sleeps 2. -

Dreamdays - Bedroom 3 is a family room on the first floor with a king size bed and a single. Bedroom 3
This room is on the first floor of the main house. It has a super king bed and a single; it shares the family bathroom.
Sleeps 3. -

Dreamdays - Bedroom 4 is a double room on the first floor. Bedroom 4
This is on the first floor of the main house. It has a king size bed and shared use of the family bathroom.
Sleeps 2. -

Dreamdays - Bedroom 5 is on the ground floor in the annexe. Bedroom 5
This is a ground floor room in the Annexe Suite, across the courtyard from the main house. It has a super king bed and a single, and an ensuite shower room.
Sleeps 3. -

Dreamdays - The open plan kitchen/dining room is light and airy - the views are amazing! Kitchen
If requested, high chairs will be left for you in the kitchen or dining area.
-

Dreamdays - Holiday house for large groups with a pool and hot tub Equipment
This property owner offers the following items. If required these can be selected while doing your bed configurations within your booking.
1 x Highchair
1 x Booster Seat
1 x Full Size Cot for Bedroom 1 (age 2 yrs and under)

