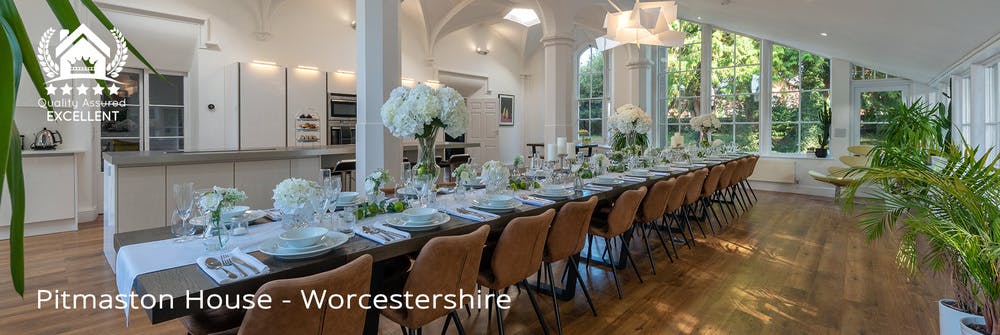Pitmaston House Access Statement

This access statement does not contain personal opinions as to suitability for those with access needs, but aims to accurately describe the facilities and services offered to all guests/visitors. This statement has been drawn up by the owner(s) of Pitmaston House and therefore Sleeps12 do not accept responsibility for any omissions or inaccuracies. Please call us on 01823 665500 if you have any further questions regarding the accessibility of this property.
Introduction
Pitmaston House is an historic Grade II listed property in Worcester. The house dates back to Georgian times and is set well back from the street behind a high stone wall. It sleeps 16 + 10 people in 8 ensuite bedrooms and has a swim spa, outdoor dining area, outdoor table tennis and a ground level trampoline.
Pre-Arrival
By train - The nearest train station is Foregate Street Station, 1.7 miles. Taxis are available from the station.
By bus - No 44 from the town centre.
By car - You'll find detailed directions in the check in information that will be available to you once you have made a booking.
Groceries can be delivered from Asda, Waitrose, Sainsburys and Tesco. Deliveries of any kind are allowed prior to arrival as long as the owners are notified.
Note that there is no access equipment available (eg.shower stool or ramps).
Key Collection, Welcome and Car Parking
Entry to the property is by security code. Details will be given prior to arrival via booking information.
All guests will be welcomed by the property manager once the guests have settled in.
There is tarmac from the road to the car park, with a slight incline and sensor activated wall lights near the gates.
There is a large parking area with room for several cars.
From the car parking area to the front door is all level ground .
The paths are well lit at night by light sensor lights.
Entrance to Property
There is a 7" step into the house (NB: NO RAMP)
The front door is 1m wide
The internal hall areas are lit with wall lights. The flooring is vinyl (Karndean).
Halls, Stairs, Landings, and Passageways
All ground floor hallways have tiled floors. The stairs and first floor landing areas are carpeted; the stairs 1.4m wide. Landings and passageways are well lit by ceiling spotlights.
Reception Area
The reception area is large and has soft seating and level floors.
Kitchen/Dining Room
Access to the ground floor kitchen/dining room is via a hallway off the main entrance hall.
The area is well lit during the day by natural light. At night there are ample spotlights and overhead lighting,
The kitchen area is to one side of the room, the dining area is in the middle of the room, with a dining table to seat 26.
There is level flooring in this room and through to the Snug.
Snug
The floor is carpeted; there are is an L-shaped sofa and chairs, a TV and an open fire.
Drawing Room
Access to the ground floor Drawing Room is off the main hallway.
This room has level flooring, a sofa to seat 20, armchairs, and a large TV.
There is a mezzanine floor with beanbag seating. This is accessed via a staircase.
Games Room
This room is accessed via a 'hidden door' from the Drawing Room, with 2 steps each 7" high.
This room has level flooring and a kitchen to one corner.
There is pool table, air hockey and table football, and a large TV.
Ground Floor Toilet and Wash Room
2 steps lead down to a ground floor WC with toilet and basin
Bedrooms and Sleeping Areas
Bedroom 1 is on the first floor and is the largest room in the house. It has a super king size bed, a mezzanine dressing area accessed via a short staircase, and an ensuite shower room. It also has a free standing bath within the bedroom.
Bedroom 2 is a double room on the first floor. It has an ensuite bathroom with a separate shower.
Bedroom 3 is a spacious room on the first floor, with zip and link beds (super king or twin) and an ensuite shower room.
Bedroom 4 is on the first floor and has a king size bed and an ensuite shower room.
Bedroom 5 is on the second floor and has a king size bed and an ensuite shower room.
Bedroom 6 is on the second floor, and has a double bed and an ensuite shower room.
Bedroom 7 is on the second floor, and has a king size bed and an ensuite bathroom with a separate shower.
Bedroom 8 is on the ground floor, and has zip and link beds (super king or twin) and an ensuite shower room.
All bedrooms are carpeted and bathroom floors are Karndean.
All bedrooms have a TV.
Garden
16m x 26m approx garden size on one level - NB: Children must be supervised at all times
There is a paved patio with an outdoor dining area which has pub style benches and built-in seating for 26, a TV, BBQ, firepit and pizza oven.
Next to the dining area there's a large swim spa measuring 15.5ft x 7.10ft, with a depth of 4ft. There are steps to aid access.
There is also outdoor table tennis and a ground level trampoline.
Additional Information
Free internet access is available.
