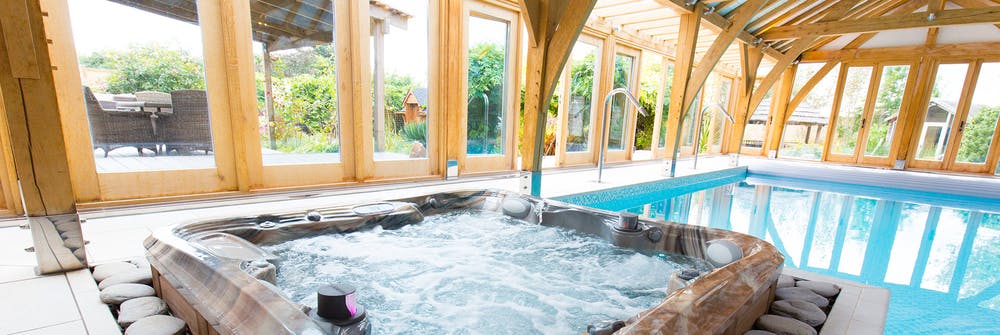Henfield Barn Accessibility

Henfield Barn - Access Statement
This access statement does not contain personal opinions as to suitability for those with access needs, but aims to accurately describe the facilities and services offered to all guests/visitors. This statement has been drawn up by the owner(s) of Henfield Barn and therefore Sleeps12 do not accept responsibility for any omissions or inaccuracies. Please call us on 01823 665500 if you have any questions regarding the accessibility of this property that are not answered within this statement.
Pre Arrival: We have a detailed property page on sleeps12.com. Bookings can be made on line or by phone. Here you can view the gallery of all our photographs.
Buses: The nearest bus station is at Bristol – 7 miles
Buses run from Bristol city centre to Coalpit Heath or Downend
Trains: The nearest train stations are in Bristol. Bristol Park Way is about 3 miles away, with taxis readily available, or Bristol Temple Mead is 7 miles distant, with taxis readily available.
Groceries: Online grocery shopping can be delivered by Tesco or Sainsburys, or Ocado by pre-ordering on-line.
Arrival and Car Parking: From the road there is a large wooden gate with a key code pane; you then drive up to a wicker fence which is activated by a pad in the floor as the car drives on to it; this will open to a large parking and turning area. It is possible to get a vehicle right up to the front door.
From the car park area is a gentle paved ramp to the front door, which is 1150mm wide, with a 5mm threshold.
The ground floor is level throughout with all stone flooring. There is a step down 130mm from the main hall to the foot of the main stairs. Off the hall, through a doorway 800mm wide, is the huge open plan kitchen/dining area which has wooden flooring, with a step down 130mm to the next level.
The kitchen has an oil fired AGA , an electric cooker, microwave, fridge and separate fridge/freezer, dishwashers, washing machine and tumble dryer, iron and ironing board, 2 sinks and lots of storage. Both sinks are 850mm high. There is a central island with at least 2.2m of space around it, and a large table (770mm high) with chairs and a bench to comfortably seat 10 people. From the kitchen through 800mm doorway into a hallway where you can access the car parking area with a 200mm step.
There are sliding glass doors leading from the kitchen to the large oak framed pool house, which also has a jaccuzzi big enough for 10 people.
From the inner hallway the wooden stairs, with treads 200mm x 200mm, lead to the upper floor and to an area with a chaise lounge, where the router is positioned. A door leads to the games room, with a full sized pool table. A door to the left leads to a separate building containing a fully equipped gym.
The games room leads through to Bedroom 1 which has 4 zip and link beds that can be configured as either 4 large singles or two superkings. The en suite wet room is tiled, with a shower and a toilet. There are French doors opening out from the bedroom to a patio.
The swimming pool is 11m x 5m and has a constant depth of 1.20m. There is a large area around all of the pool for people to sit, with some seating provided. The steps at the corner of the pool are 200mm deep and allow easy access into the pool. The sauna/steam room is reached from the pool, at the bottom of garden.
From the games room, in the inner hall, an oak staircase with open treads of 200mm risers, up 7 steps to a landing. There is then a turn and a further 7 steps to the first floor lounge. The staircase is 800mm wide with a double handrail on the first 7 steps and a wall with a single handrail on the second flight.
The lounge is 4m x 7m with a large front window, flat screen TV and large sofas to seat 12 people.
The two first floor lounges have oak flooring throughout. The other lounge/dining room is 5x10m with a flat screen TV, two 3 seater sofas, an arm chair and a dining table. The table is 750mm in height and seats 15 people.
All bath/shower rooms are fully tiled and the toilets are 420mm high. The sinks are 900mm high. There are low level shower attachments as well as high level. The 2 baths are 600mm high.
Outside there is a large astro turf area and a large patio with garden furniture for 20 people, and a barbecue.
There is also a Nordic style BBQ lodge with seating for 15 people.
